CADprofi
The program helps in architectural and mechanical design such as electrical and plumbing installations by working with various CAD programs such as AutoCAD, GstarCAD, and many other CAD programs.
CADprofi is a company founded in Poland in 1996 and currently has offices in two countries: Poland and Germany. CADprofi is a comprehensive CAD program for design work in many fields and fields. CADprofi works with CAD programs that We use automatic ones such as AutoCAD, GstarCAD, and other CAD alternatives.
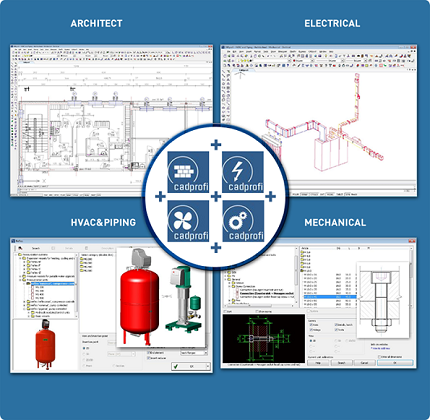
Writing is easier and faster. with working patterns, toolsets and special commands as follows:
- Work on the same CAD, saving learning time.
- Various Object/Block types and perspectives are available (DIN, ISO, ANSI, and IEC).
- Symbols giving values indicating finished sizes such as Surface Finish, Tolerance, Welding, Pneumatic, Hydraulic, including symbols in the field of electrical work and HVAC & Piping.
- You can add your own block.
- The tool associates a block with other properties, making it easier to find views or other properties of the original part.
- Automatic Trim or Extend when inserting or removing symbols on any line.
- Automatically remove the amount of material (BOM/BOQ) with just a few clicks. Ready to export many types of files.
CADprofi has 4 Modules as follows:
CADprofi Architectural
Used in architectural design to create Construction Plans, Cross-Sections, and Elevation Views. It makes it easy to design elements of buildings such as doors, walls, and roofs, which can be drawn quickly, and there is also a library that collects objects for various furniture used in many decorations. It also has the specifics of the program that can be used to design fire escapes and emergency exit routes.
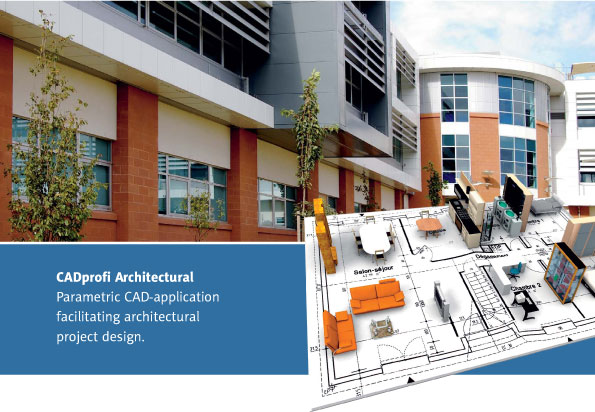
Key features
- In single or multi-line wall drawings, the material and thickness of each layer can be specified.
- Create a wall along the selected border that can be specified away from a specific point or another object.
- Using parametric commands for woodwork such as doors, faces, garage doors, and automatic wall thickness scaling for users to define the properties of the workpiece that we want. Also, able to specify different sizes and features.
- The direction of the door insert can be set so that it is placed in the correct position.
- Automatically assign and mark to the desired room by calculating from the surface.
- Can design various stairs and steps with various elements that users Stairs can be built by completing several stages.
- Installing a roof with slope calculation The angle of inclination of the roof and its height is possible.
- Job sizing suitable architecture for construction projects. The program allows the user to change the format and the different size units regardless of the writing unit (for example, the size is in centimeters, but the scope of the work is in millimeters ).
- There is a library, furniture and sanitary equipment, household appliances, tree plans, etc.
- A symbol indicating the height of the building. with automatic information
- Architectural symbols: drill holes, ventilation pipes, woodwork, terrain slope, terrain symbols, arrows, general symbols, etc.
- Tools to create a fire escape route to fix various emergency plans.
- There is a library of symbols, safety signs, fire protection, and public information.
- Metric and Imperial units are available.
- The tools are fully detailed.
- It can help in automatic numbering.
- There is a system to help find devices in the database.
- Access to Libraries of known manufacturers worldwide.
- Users can add symbols or devices into the program themselves.
- Layers are managed automatically. The print settings will allow the user to print without the program containing the subject. Line thickness, color, etc., have been completed.
- “Favorites” can be set to allow work according to the user’s needs.
- Users’ own translations can be added for different devices.
- Inserting symbols is easier with One-click technology.
- Smart command Allows editing objects on the drawing window. Can work easily and quickly.
- Commands to help you create diagrams, flowcharts, technological and functional schemes, and algorithms.
- Bill of materials is included and can be exported to pdf, rtf(doc), xls, xml, csv, html, etc.
- There is online help with illustrations and video examples with detailed explanations of how to use the program.
- There is an online update system.
CADprofi Electrical
Used for designing and drawing complex electrical circuits such as electric circuits, installations of telecommunication lines, etc. The program provides symbols and designs for standard equipment such as light fixtures, switchgear, etc. The program will help to write circuit drawings. Wiring is easier, faster, and very useful by numbering electrical circuits. Blueprint editing can be done easily.
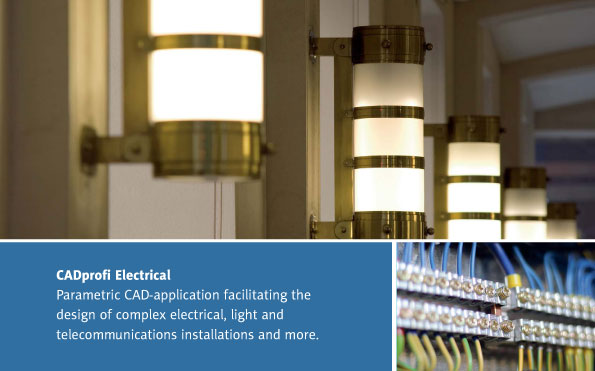
Key features
- Electrical design for control and installation of machines Values can be entered into symbols.
- IEC, NFPA, ISO, and PN standard symbols are all made according to national and international standards. Entering symbols will automatically be inserted according to the desired position and trim lines.
- With a library of leading manufacturers Hager, Lovato, Cablofil, Legrand, ETI, and others.
- Sockets and Connectors are included, and there is also a lighting device symbol.
- It has commands to help count the number of objects quickly, automatically and has a control system for accuracy.
- Line circuit templates, Switchgear, Motor, and more are available.
- Able to design an ICT cabinet with other equipment, including the cable.
- Able to design the system automatic control, including the PLC control system.
- Many other installation accessories include symbols, controllers, alarms, converters, USB receivers, HDMI, PoE switches, modems, routers, cameras, sensors, etc.
- Able to design in various forms, including low voltage alarm systems.
- Convenient cable layout design, including Cable trays, Ducts, and Cable ladders.
- There is an instruction to help with the installation of Busbars, both 2D and 3D.
- There is a design symbol for a lightning protection system.
- Has the ability to make a Bill of materials (BOM) that can remove the quantity of equipment.
- Metric and Imperial units are available.
- The tools are fully detailed.
- Automatic numbering.
- There is a system to help find devices in the database.
- Access to Libraries of known manufacturers worldwide.
- Users can add symbols or devices into the program themselves.
- Layers are managed automatically. Print settings will allow the user to print without the program managing the subject. Line thickness, color, etc., have been completed.
- “Favorites” can be set to allow work according to the user’s needs.
- Users’ own translations can be added for different devices.
- Inserting symbols is easier with One-click technology.
- The smart command allows for editing objects on the drawing window. Can work easily and quickly.
- Commands to help you create diagrams, flowcharts, technological and functional schemes, and algorithms.
- Bill of materials is included and can be exported to pdf, rtf(doc), xls, xml, csv, html, etc.
- There is online help with illustrations and video examples with detailed explanations of how to use the program.
- There is an online update system.
CADprofi HVAC & Piping
HVAC& Piping consists of a library of objects used for drawing. For HVAC installations, pipe installations, plumbing, gas ducts, fire extinguishers, and refrigeration. It includes technologies for design, construction, and industrial applications such as schematic and chart design, Isometric views, plans, and cross-sections.
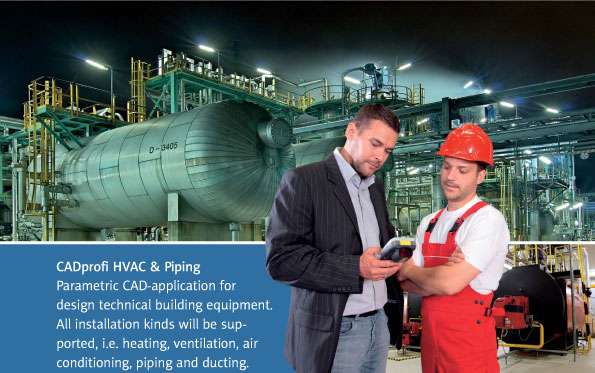
Key features
- It will be easier to write pipework such as P & ID pipework for hot water pipes, water pipes, and wastewater, can design cross-sectional views, and choose other installation views.
- Equipment Pipework symbols that can be inserted and cut automatically. When laying on pipes of various types, can adjust the precision in that system in detail.
- Multivariate system symbols make it easy to characterize, open, close or select valve configurations or assign connections, split piping, riser, etc.
- The symbol can be modified quickly when used (eg, changing the water direction symbol). In addition, there are commands for expanding, automatic copying, or even deleting. Symbols are more accessible than ever.
- Schematic tasks can be written in sets. Overall the group is the same system. Each line can have a different meaning. Also, the pipe type can be easily defined. In addition, users can configure the connection of various systems to the device.
- Lines, work lines, and systems can be clearly identified. Helping to make the design less confusing.
- Piping systems or diagrams, heating circuits, and other piping can be preset or saved for future use.
- Writing isometric and dimetry work has never been easier because symbols’ automation can immediately change the view without editing.
- Hot water pipe brand symbols such as KAMO / Delta can calculate the work. Hydraulic can choose the length of the pipe system and use the automatic model of the hot water pipe system.
- Design ductwork from a true perspective, whether ventilation ducts or water ducts inside the building. The program can select the device and the appropriate connection. and insert it automatically.
- Able to design the pipe system by offset distance following actual construction, such as installing pipes away from the wall to the distance as needed. The piping position can be selected in the center, left, or right.
- Change the standard line to the double line immediately. Just click to select.
- Able to choose connection patterns of single line pipework that are diverse and easy to understand.
- Modify or add to the work already laid, such as adding insulation, dividing pipes into sections and pipes, changing equipment sizes, etc.
- There is a steel pipework system (flanged and threaded), copper, plastic, figured, waste pipe, and other tubing in normal, 2D, or detailed view.
- You can create a table to remove the quantity by assigning the desired category, including the ventilation system installation details shown according to current pipework standards.
- There are blocks and drawings from well-known manufacturers such as KSB, Vaillant, Gestra, Salmson, Wavin, Viessmann, Wilo, Reflex, etc.
- Can write in a way that is familiar and meets all needs.
- Adjust the units to metric or imperial as needed.
- Device symbol All forms and details.
- Count the number of devices by creating a numeric symbol with a continuous sequence.
- Search the device list with a quick search command.
- Access to block brands can be used immediately.
- User blocks can be imported, including symbols created by yourself.
- Lines or devices that The program will automatically create layers. The user can set the intensity, fade, or thickness.
- The “favorites” category allows users to keep items or devices often.
- According to the desired meaning, the names of devices or items can be changed to Thai.
- Smarter when devices can be inserted into lines or systems. The program will adjust or cut the lines across the line immediately called “one-click”.
- There is a shortcut to edit the view and the direction of the symbol instantly.
- Create diagrams, flowcharts, technological and functional schemes, and algorithms.
- The volume extractor section can be fully exported to pdf, rtf (doc), xls, xml, csv, html files.
- Can choose a table format or remove the volume as a visual system.
- An online manual allows users to see a clear product design.
CADprofi Mechanical
Used for drawing engineering and mechanical equipment parts. Metal products, information, parts such as bolts, screws, bearings, chains, sprockets, and structural steel conform to mechanical standards. There are all domestic and international standards (DIN, ISO, ANSI), including drawings for plumbing and pneumatic systems.
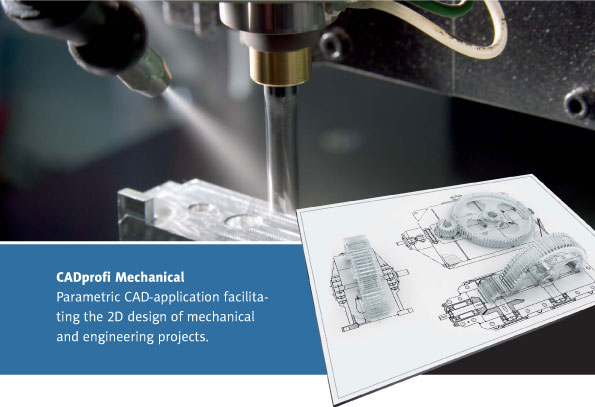
Key features
- The standard assortment of components and fasteners of a wide range of parameters. Many more, including bolts, screws, washers, couplings, rivets, wedges, threads, nuts, bolts, pins, bearings, washers, etc.
- Shapes of profile steel and aluminum: L-shape, C-shape, T-shape, flat bar, hollow steel, billet, steel pipe, and others.
- The components used in piping and pneumatic systems, including joints (elbows, neck gaskets, accessories), are automatically connected and are easily handled without cutting lines.
- The procedure calculates the heat exchanger or temperature transmitter and the aggregation of deposits in the heat exchanger.
- Dynamic scaling of parts when inserted into Drawing (e.g., selecting screws of the same length as the thickness of connected parts) and resolving dimensions according to international system standards.
- Symbols have a variety of perspectives that are suitable for Creating different designs (e.g., front view, side, cross-section, etc.).
- Welds that can be identified freely. Regardless of the type of weld, the program is available, including symbols, surface roughness, and more.
- Design diagrams and pneumatic systems using line symbols and accessible editing functions.
- Additional drawing tools that facilitate the creation of technical drawings (axis, circle axes, center marks, bisectors, and others).
- Can write In a way that is familiar and meets all needs.
- Adjust the units to metric or imperial as needed.
- Device symbol All forms and details.
- Count the number of devices by creating a numeric symbol. Continuous sequence.
- Search the device list with a quick search command.
- Access to block brands can be used immediately.
- User blocks can be imported, including symbols created by yourself.
- Lines or devices that The program will automatically create layers. The user can set the intensity, fade, or thickness.
- The “favorites” category allows users to keep items or devices often.
- According to the desired meaning, the names of devices or items can be changed.
- Smarter when devices can be inserted into lines or systems. The program will adjust or cut the lines across the line immediately called “one-click”.
- There is a shortcut to edit the view and the direction of the symbol instantly.
- Create diagrams, flowcharts, technological and functional schemes, and algorithms.
- The volume extractor section can be fully exported to pdf, rtf (doc), xls, xml, csv, html files.
- Can choose a table format. Remove the volume as a visual system.
- An online manual that allows users to see a clear working picture. More convenient to use.
- Update the online program system.









