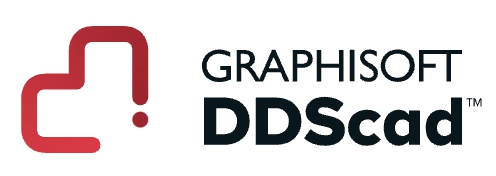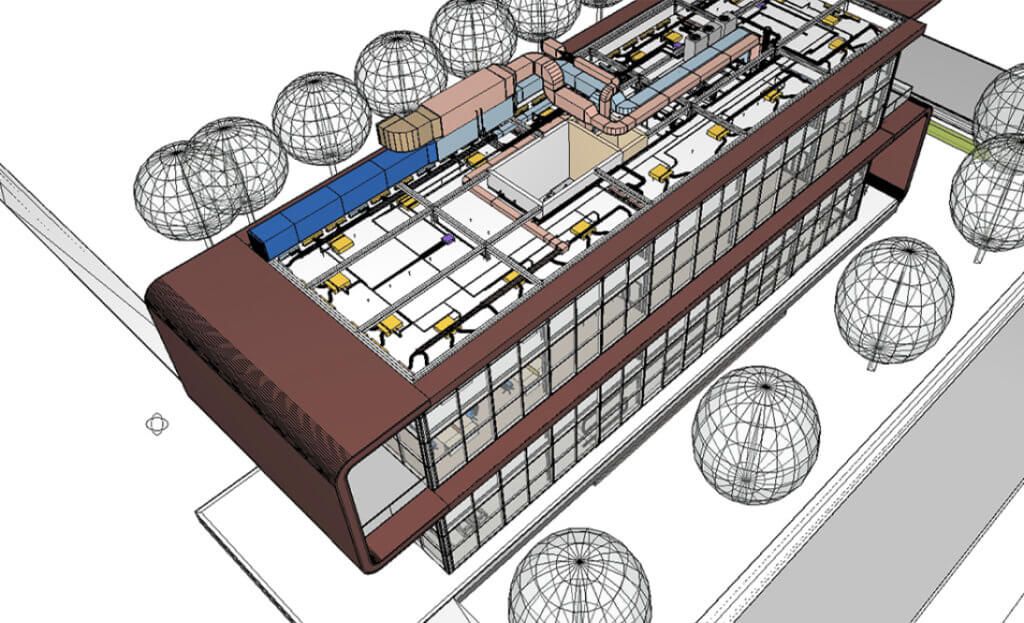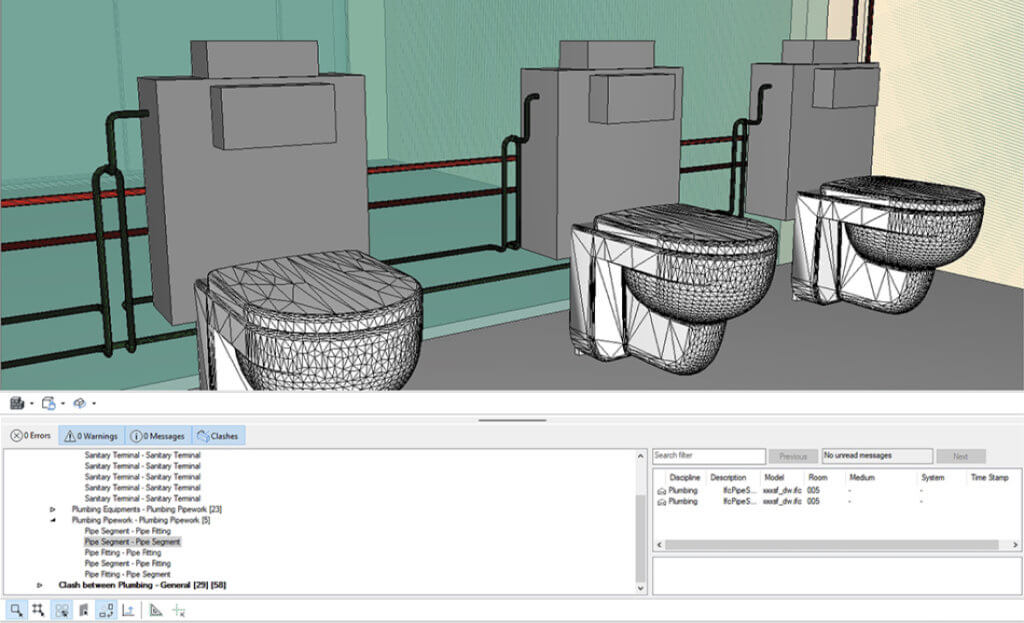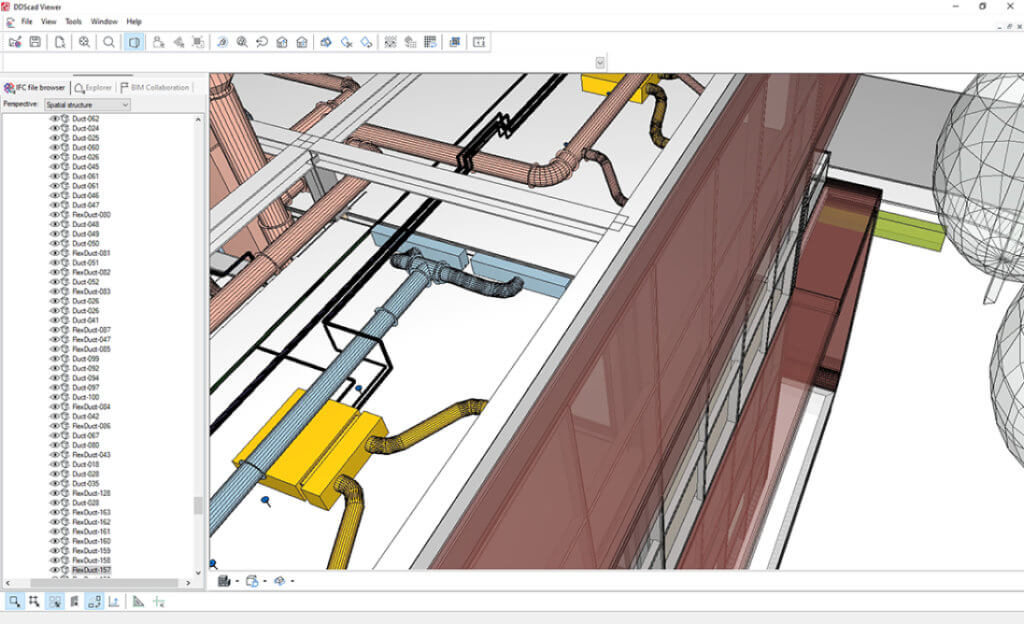Intelligent planning of
building systems
Intelligent planning of
building systems
DDScad
Design and deliver high-quality Mechanical, Electrical, and Plumbing (MEP) projects on time and on budget with DDScad BIM solutions.

Design and deliver high-quality Mechanical, Electrical, and Plumbing (MEP) projects on time and on budget with DDScad BIM solutions.
- Stand-alone solution with no additional software
- Modular and scalable
- Continuously developed for more than 35 years

Design
Simply adopt existing floor plans or BIM designs. Plan MEP projects fast, easily, and future-oriented with the help of automatic functions and multidisciplinary clash detection.

Calculate
Calculate MEP systems automatically – based on integrated component information and taking international standards and regulations into account.

Visualize
Use excellent visualization options for high-level presentation. Give customers a realistic view of the interaction between building services and architecture. Collaborate easily in BIM projects.

Document
Create, print, and plot reports, plans, and parts lists directly from the design. Transfer parts lists seamless to calculation software.
Products
With a flexible combination of packages for all building services trades, you can find the best software solution for your business.

Electrical
Design, calculate, visualize, and document complete electrical building systems with DDScad Electrical.

Sanitary & Heating
Design, calculate, visualize, and document complete sanitary and heating systems with DDScad Sanitary & Heating.

Ventilation
Design, calculate, visualize, and document ventilation and air conditioning systems with DDScad Ventilation.
DDScad 18
Powerful improvements
DDScad is now an important pillar of Graphisoft, and version 18 gives you a wide range of innovations and improvements. The revised user interface, the connection to Graphisoft solutions, and various new tools and functions give you significant advantages in daily OPEN BIM planning. On this page we show you a selection of important developments and functional additions.
What’s new
Dynamic navigation, flexible data exchange, mobile access and more: Have a look at the video and get an overview of the new functions in DDScad 18 and their advantages for you.
General highlights
With powerful improvements to MEP design, calculation, visualization and documentation workflows, DDScad 18 lets you focus on what you do best: design and deliver high-quality Mechanical, Electrical, and Plumbing (MEP) projects on time and on budget.
New look – Better usability
Easy cable planning, comprehensive distribution board management, and efficient lighting calculation, are just some of the powerful capabilities DDScad has to offer. Integrated product information makes your design more than just graphical symbols and lines. International standards are considered from sketch to output.
BIMx: visualize, present, and navigate on mobile devices
With this release, DDScad 18 includes a connection to BIMx, Graphisoft’s award-winning presentation and collaboration app. BIMx significantly expands your ability to view and share 3D models, plans, and project information on a variety of different devices and operating systems, anywhere, anytime.
Even more intuitive modeling with the tracker dialog
The new tracker dialog in DDScad 18 makes modeling objects, such as cables, pipes, and ducts or geometric shapes, even easier and more straightforward. The function shows positioning information or geometric parameters of the respective object in real time on the cursor. This allows you to immediately view and edit the most important properties for the design step you are currently performing.
New Pset configurator
Define IFC property sets with more ease and flexibility to implement OPEN BIM processes individually. Thanks to the new and clearly arranged Pset configurator, you can assign standard object properties as well as properties specified by modeling guidelines and client requirements.
DDScad Viewer
Free OPEN BIM tool
View, analyze, and collaborate on BIM models with DDScad Viewer, our free OPEN BIM tool. The advanced interpretation of IFC data makes DDScad Viewer indispensable for your BIM models. In addition to IFC, DDScad Viewer supports data formats common to the AEC industry, such as BCF, DWG, gbXML, and 3ds. Exchange data independently of file format even without a BIM software license.

3D navigation
Fly or walk through the model, turn objects on and off, view detailed information about selected objects, isolate elements not visible from the outside, and display objects with color, transparency, or as a wireframe.

Clash detection
Use the integrated interdisciplinary clash detection to analyze design issues in models automatically. Communicate issues via the BCF manager — supported by automatic snapshots and object selection — and add comments, status updates, and other optional settings. Take advantage of powerful model-checker functions like distance checking and more.

Visualization filters
Five different rendering modes make visualizing models easy. Display specific elements in color to analyze model information in more detail. Filters are currently available for proxy objects, U-values, and imported files.














