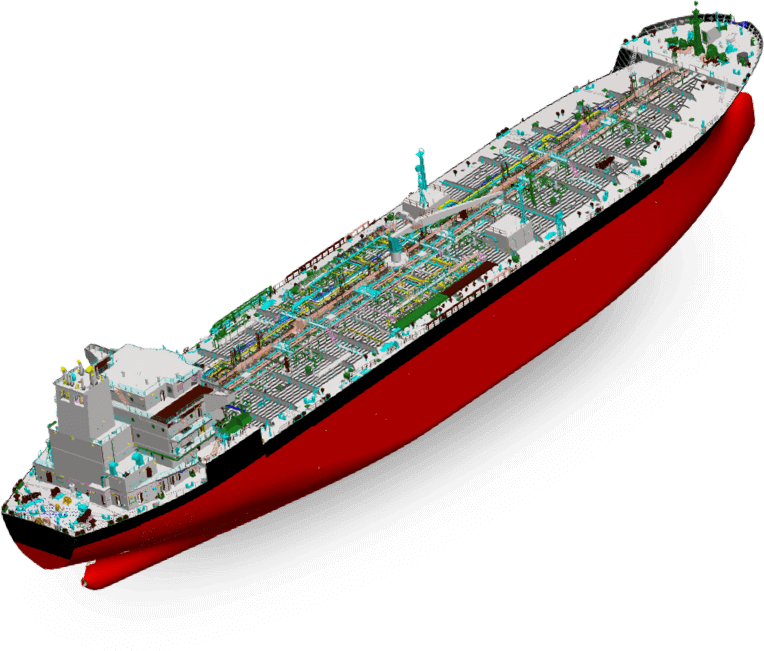
3D FastView3D FastView is the best alternative for opening files, working on 3D CAD, and exporting files with various file extensions. Suitable for agencies that need to receive a 3D file to view or produce without the need to design it yourself. Software 3D FastView, therefore, responds to 3D file viewer work that does not require editing without buying expensive design programs such as CATIA, UG/NX, SolidWorks, Inventer, etc., come to open the file. Software 3D FastView can measure product size, explain the assembly's work, and include exporting as 2 dimensions. Read more articles
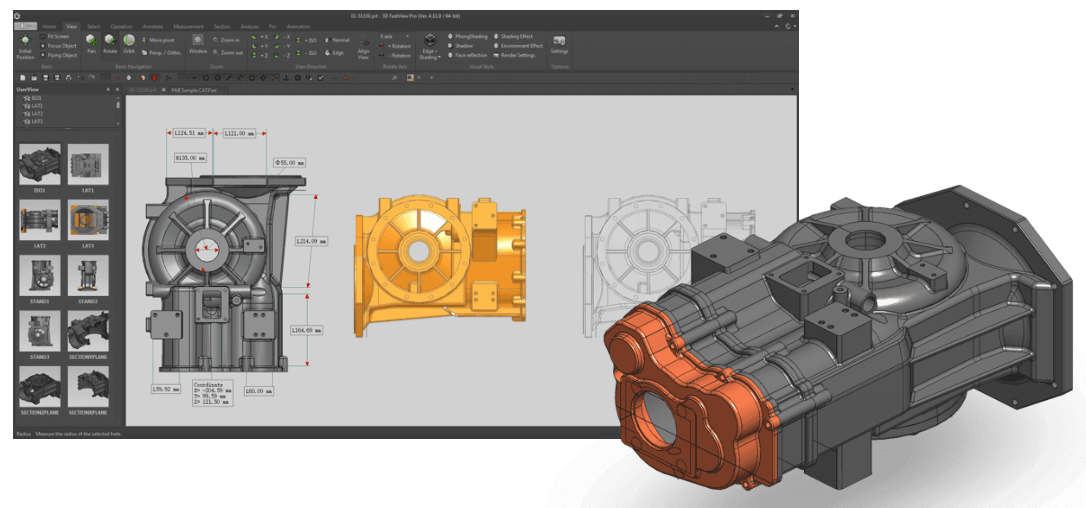
How to use 3D CAD Viewer, open files, convert files from 3D to 2D CAD with 3D FastView >> Watch video here
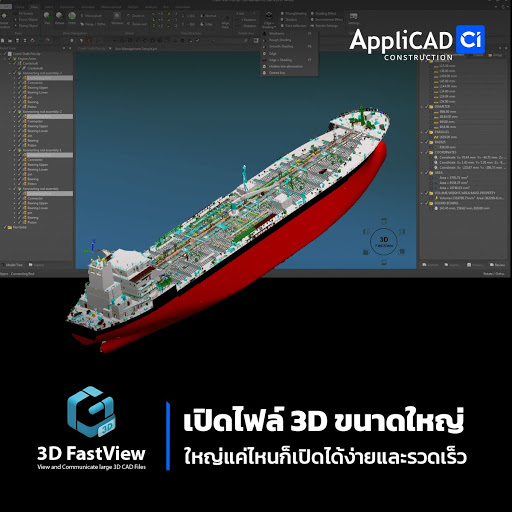
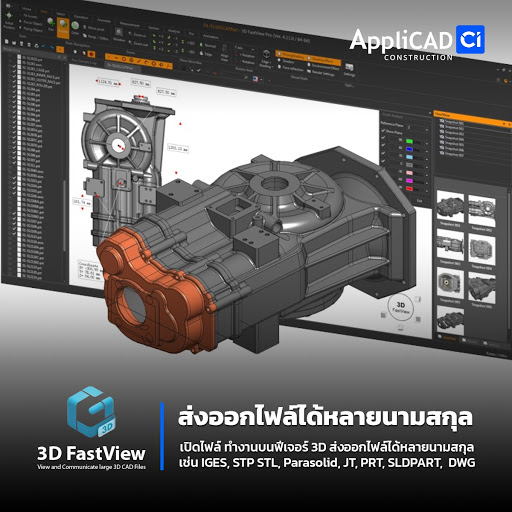
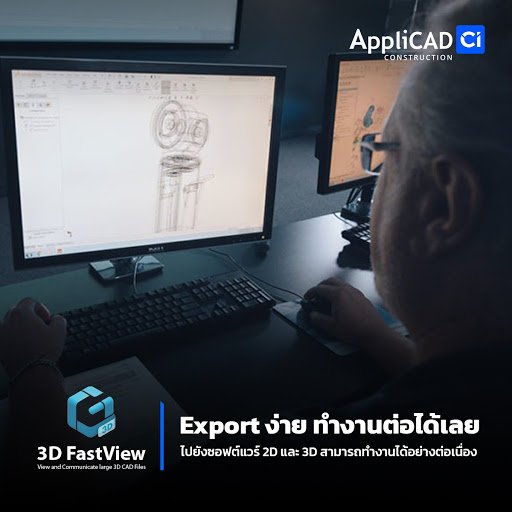
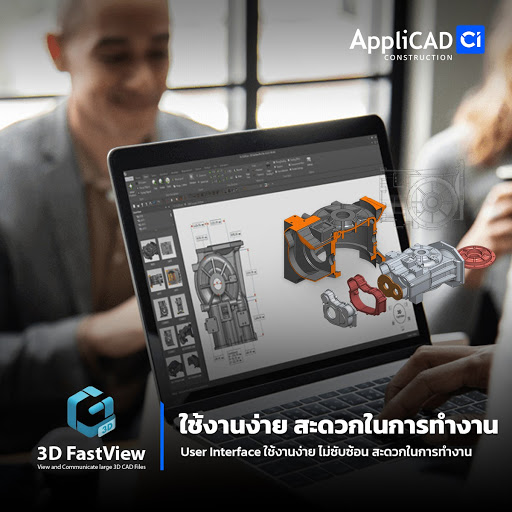

The best choice for opening files and working on 3D CAD categories, export files with various file extensions. Packed in affordable software.

Reduce the cost of expensive 3D CAD software and save time and resources with the program installed on any computer.
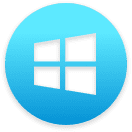
Windows 7
8.1
10
With 3D Compression technology, working with large files is possible even with limited resources. Including the command, the function is easy for general users and reduces operating time and costs.
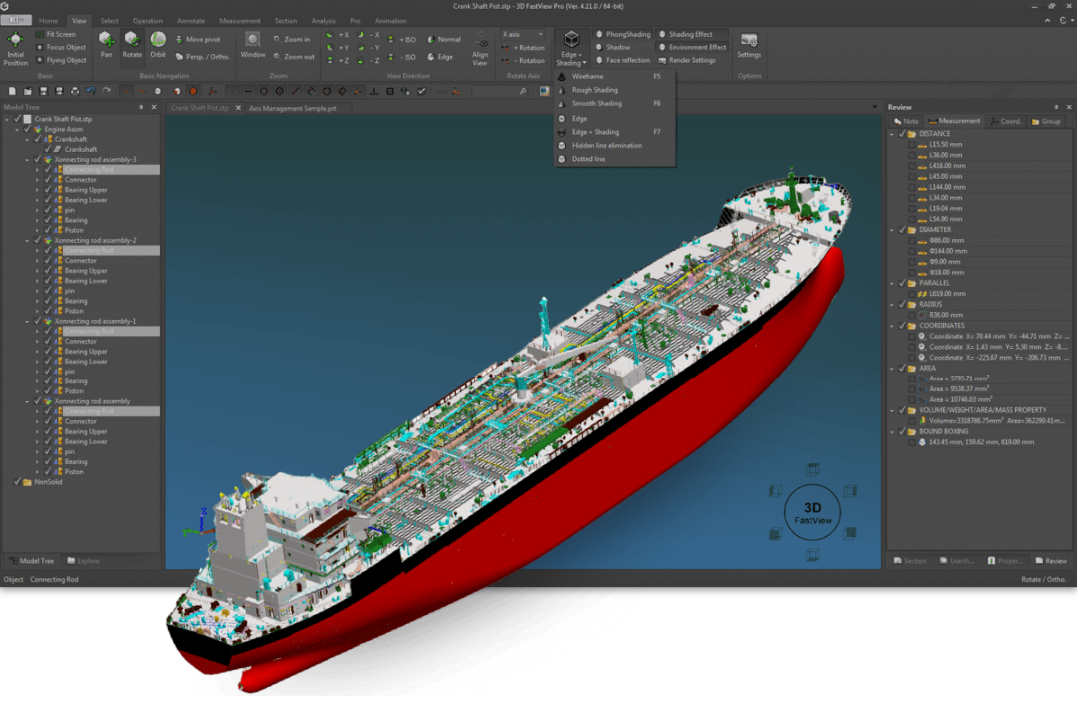
“3D FastView "3D FastView makes it possible to open 3D CAD files even when we receive files from different types. However, we can open all files. It's so smooth that you forget it's a Viewer software, and that's impressive to export a file as a boat of 10 GB, leaving only 400 MB with all the details! It was great."

-Display of PMI/GD&T information
-User customized views
-Hide and show components
-Assembly and Explosion view
-Create and save animation
-Creation of section cuts
-Generate 2D projection
-View 2D CAD drawings
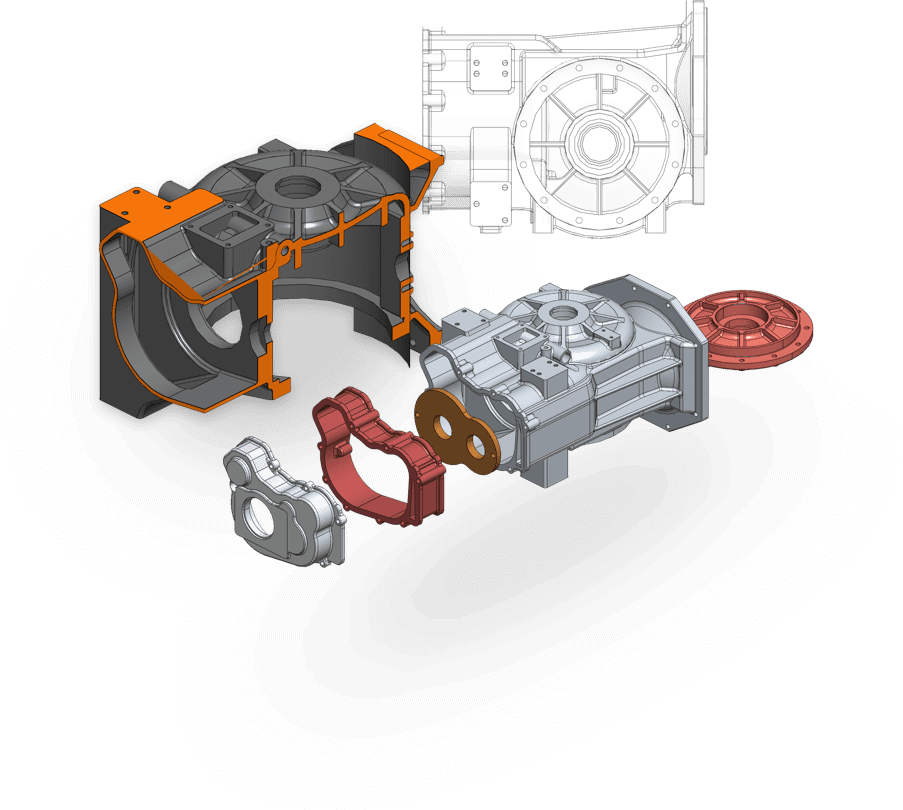

Imagine drawings with the best performance, working on Stability that ensures cost-effectiveness for CAD users of all ages with the exact instructions but better than they used to be some innovations are constantly evolving ...

It is a comprehensive CAD program that covers many fields of design work. CADprofi automatically integrates with various CAD programs, such as AutoCAD, GstarCAD ...

Easy-to-use price estimation program It's a professional choice that requires accuracy, speed, efficiency, and attention to detail ...

3D design software for designing houses, buildings, and layout systems, both small and large factories, is a program for designing houses, construction works, and architectures ...

It is a popular rendering add-on for architectural design users and product design work ...
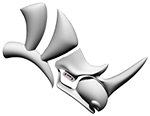
A modeling software or 3D parts for designing products that require modernity in shape is unique in creating a freeform ...