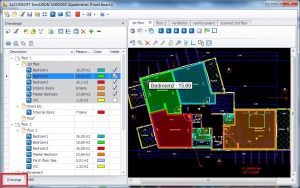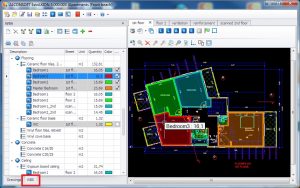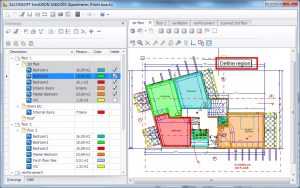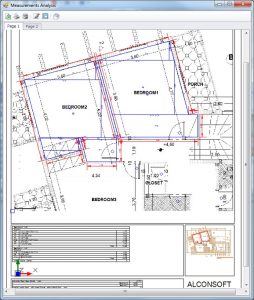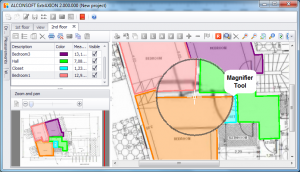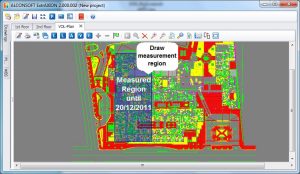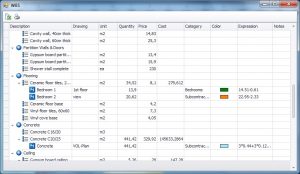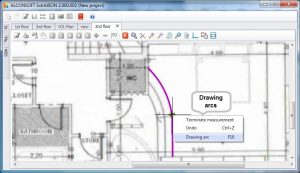ExtrAXION
ExtrAXION is the digital takeoff software which speeds up the quantity surveying and estimating procedure through several alternative methods of measurement.
New features in Version V5 !
ExtrAXION is the digital takeoff software which speeds up the quantity surveying and estimating procedure through several alternative methods of measurement.
ExtrAXION facilitates fast and accurate measurements of items, lengths, areas and volumes from both image (BMP, GIF, JPG, TIF etc.) and vector (DWG, DXF, DGN, DWF, EMF etc.) plans, as well as from PDF multi-page files.
The cost estimation process is completed by automatic transfer of the measurements at the project Work Breakdown Structure (WBS). The results of the measurements can also be exported to excel files for further calculation.
ExtrAXION is ideal for architects, quantity surveyors and contractors to speed up the estimating process for new buildings or renovations and allow for a higher number of successful bids.
Benefits
Using ExtrAXION you can:
- Start the takeoff process from any image or vector file type, as soon as possible, using a simple, yet powerful tool.
- Minimize the time needed for measurements, using tools that significantly accelerate the procedure, such as selective copying of measurements from one drawing to another, measurement reproduction, library with parameters and user-defined measurement types.
- Instantly preview and print full measurement analysis on ready-to-use template sheets, where the analytical surface area calculations, the dimensions, the related work items etc. are presented in every detail.
- Achieve great accuracy, using integrated tools like zoom, magnifier, object snaps etc.
- Eliminate possible errors due to measuring the same element more than once or forgetting to take an element into account.
- Associate any measurement result with one or more work items of the project’s WBS. This way any change in measurements automatically updates the quantity estimation. Any measurement may be directly accessed from the WBS tree.
- Replace all surveying and estimating data of the project, such as drawing files, measurements, photocopies of plans etc., by one “electronic” file which is easy to use and readily accessible.
- Create estimating scenarios by just changing a parameter value, such as a floor height and watch instant results.
- Save time and improve productivity by using custom measurements when the four basic types do not suffice. Create your own custom measurements and define parameters which take their values during the takeoff process.
- Cut costs by saving paper, ink and printing.
New features:
New in version 5
The main changes and improvements which have been made regarding the previous version 4 are the following:
Organization of drawings
Multi-level organization in hierarchical tree levels (folders) and simplified drawing addition
- Folders and various levels of sub-folders, can be added for better organization of drawings (e.g. classification of drawings by floor or by type, such as Structural, Architectural etc.)
- Drawings and measurement sheets can now be added in a single window for improved drawing management.
Addition of selected drawing parts
Any rectangular snapshot of a drawing’s part can be added with all its data as a separate drawing
- Ability to select a rectangular portion of a drawing and add it as a separate drawing in ExtrAXION. This way the user can better manage the drawing and have a better view of the relevant part of the drawing (thumbnail view, automatic zoom extents etc.)
- This feature allows insertion of various parts of a drawing, each with a different scale (e.g. in cases of cross sections or details where the scale used is usually bigger).
- Software performance optimization since each portion is of a smaller MB size.
- Available on vector drawings as well as on .pdf files that are converted to vector.
Support of .dwf files
.dwf drawing files can now be added in any project
- .dwf files can be used simultaneously with all the other types of files already supported by ExtrAXION (.dwg, .dxf, .dgn, .pdf, .bmp, .gif, .jpg etc.).
- Each .dwf Layout is added as a different drawing, like an individual page in a multipage pdf.
Counting objects by searching text
Automatic finding and counting of items that are labeled with specific text (similar to the method of counting blocks)
- Ability to search text (e.g. text labels such as “XX” Lights, “YY” vents, “ZZ” sliding windows) inserted in vector drawings.
- A specific region of the drawing can be selected in order to narrow down the area of the search.
- Additional search options of “Match case” and “Find whole words only”.
Auxiliary drawings
Assist calculations by opening additional drawings to perform temporary measurements
- Temporarily measure length or area in auxiliary drawings opened in a separate window.
- Can be used as parameters in the measurements of the principal drawing or for information/validation purposes.
Other features and enhancements
- In addition to horizontal and vertical dimension, scaling can also be done using a diagonal dimension without the need to rotate the drawing.
- New option in settings: “Convert white elements” when converting pdf drawings to vector.
- “Cube” tool in 3d view now available, allowing easier navigation (rotating, changing view etc.)
New architecture to support the upcoming ExtrAXION Add-ons !
- Add-on modules will be released soon to be used on a bolt-on basis.
Related Product

