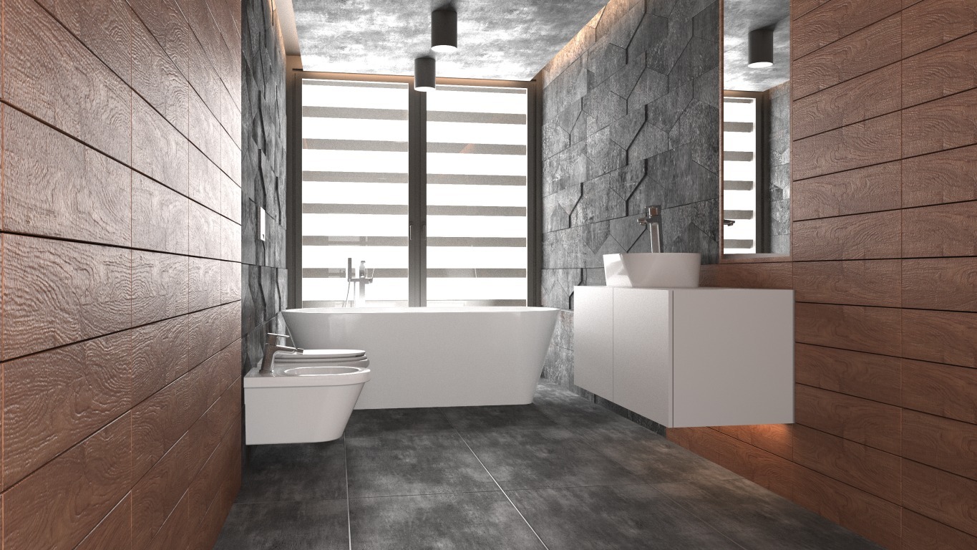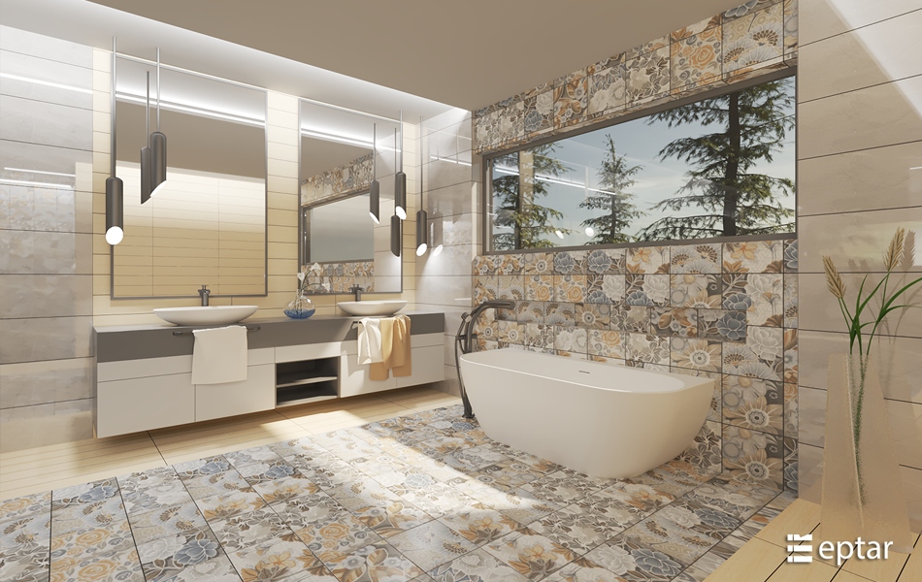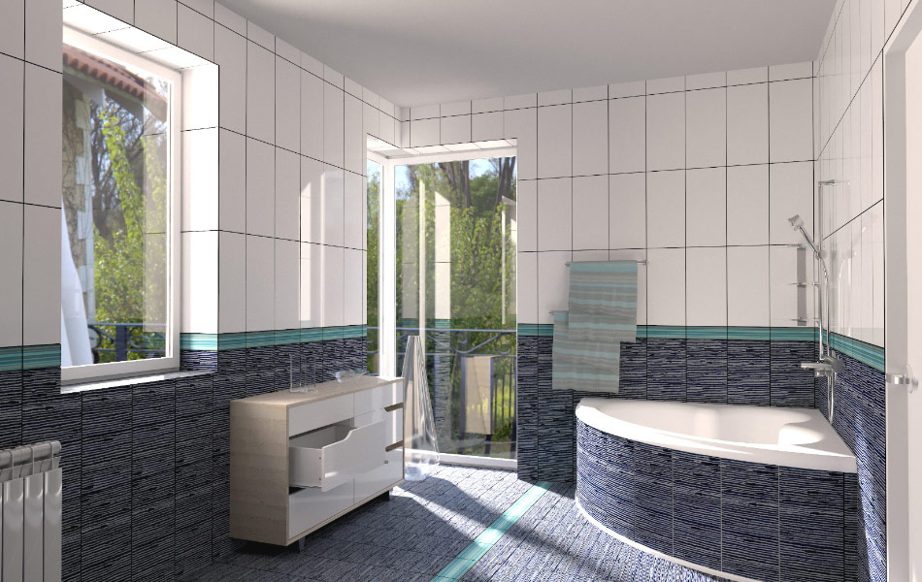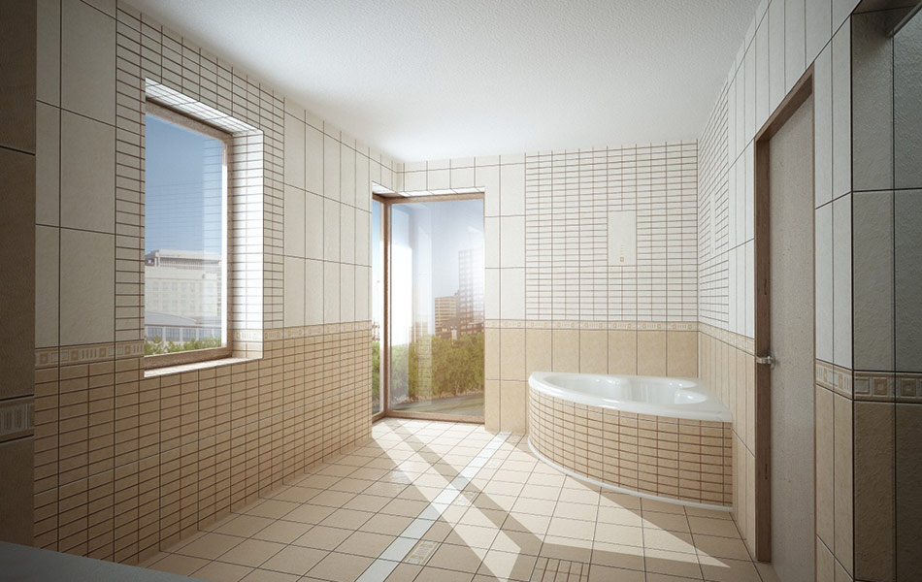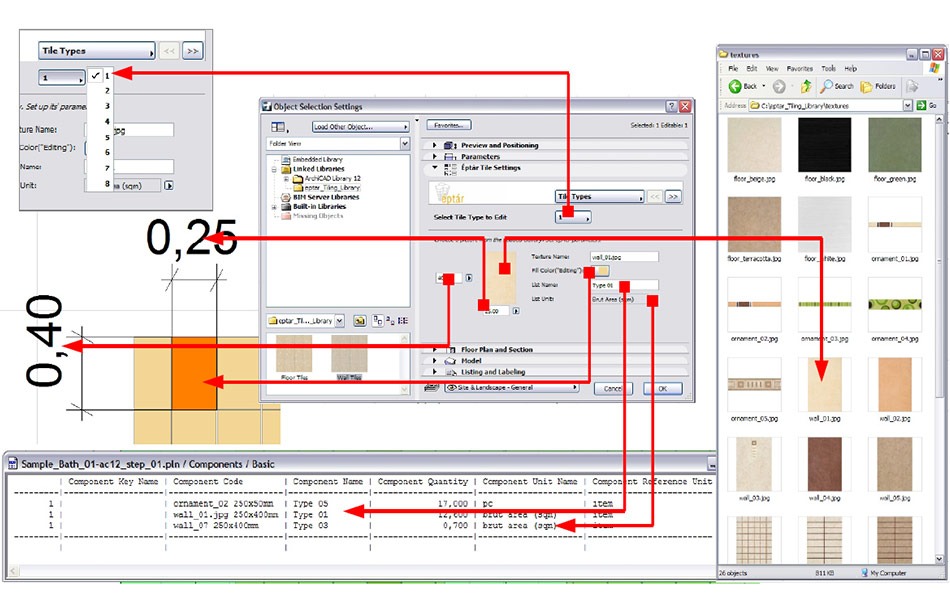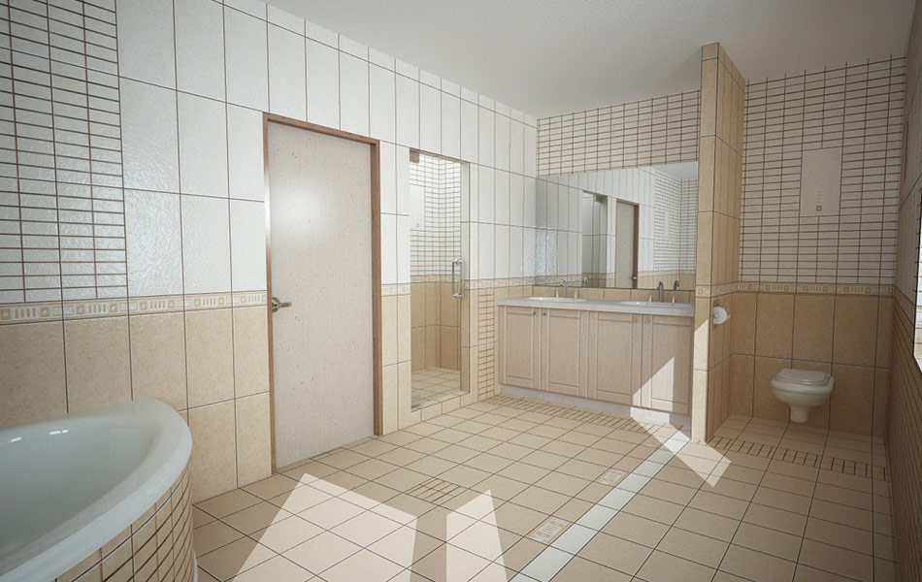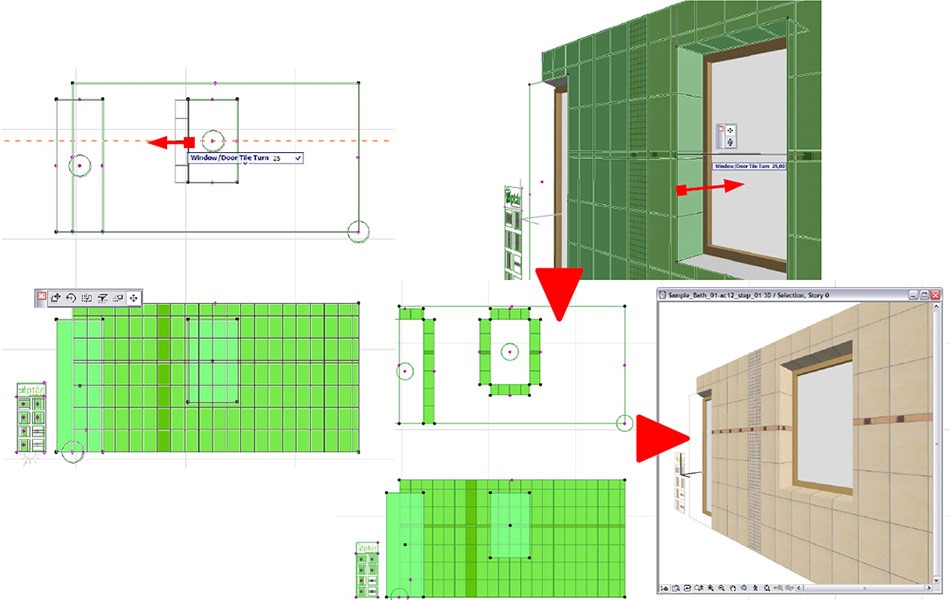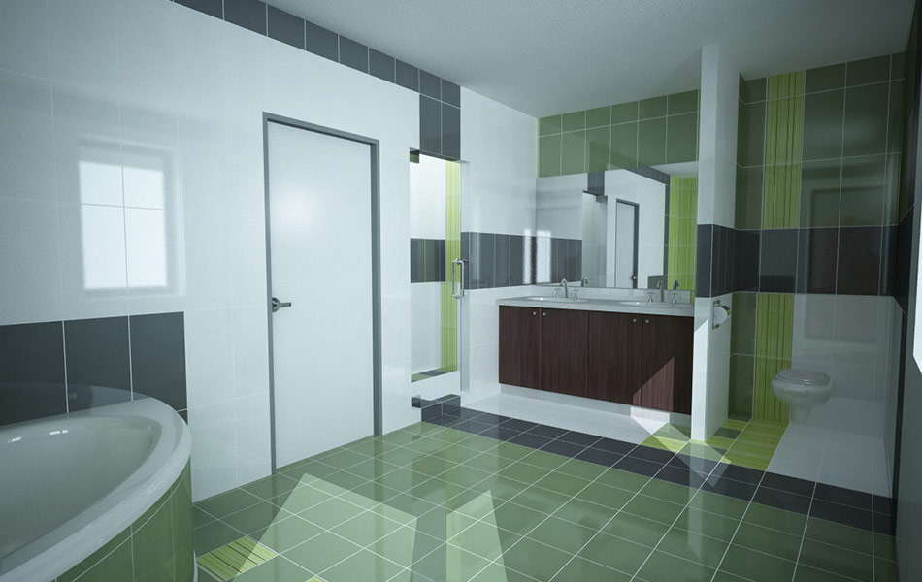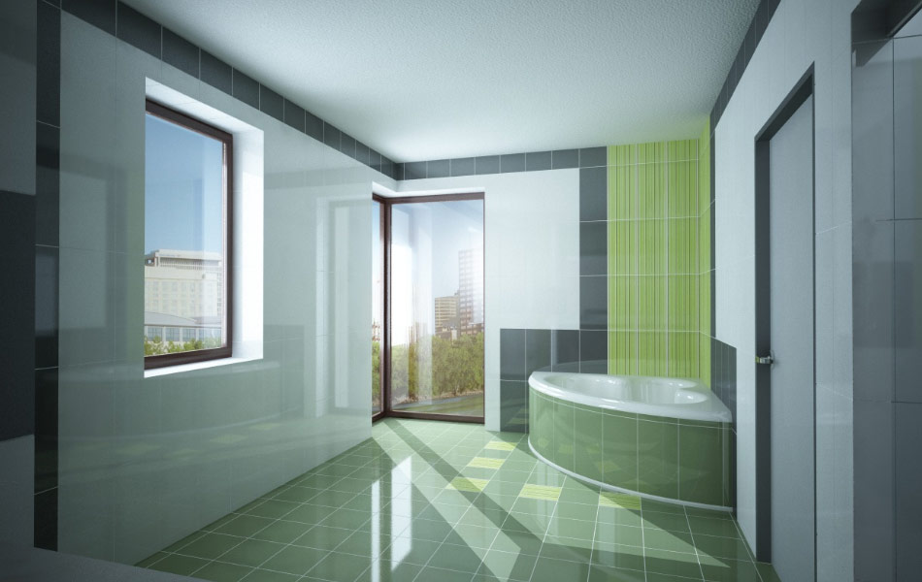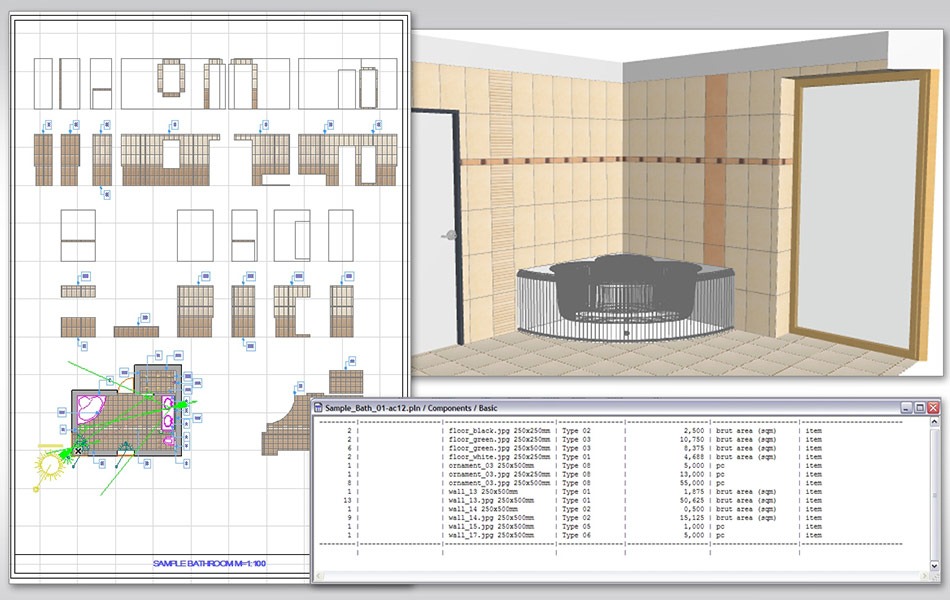[eptar] Tilling
Wall and floor tiling application for ArchiCAD. Tiling was developed to reduce the room tiling plan drawing process.
TILING 3.0
Wall and floor tiling application for ArchiCAD. Tiling was developed to reduce the room tiling plan drawing process, while users can define 3D model for interior design renderings and can get an exact calculation from the necessary components in gross and in net square meters, or in pieces.
- Free texture, tile size and listing name definition
- Wall and floor polygon handling
- Door and window edges are supported
- Individual and complete row editing in one step
- Extra hole definition and editing
- Rectangular and polygon based individual placement
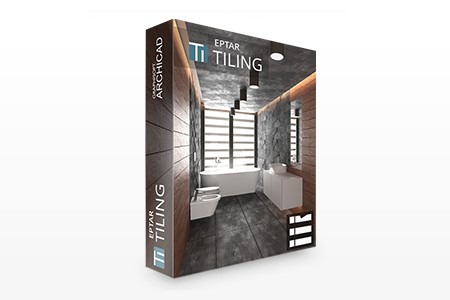
SUPPORTED ARCHICAD VERSIONS:
- ArchiCAD 24
- ArchiCAD 23
In ARCHICAD Student version the Tiling is working only in DEMO mode.
| Tiling solution Overview of Main Features |
DEMO | Full version |
|---|---|---|
| quick, automatic tiling | / | / |
| wall and floor tiling | / | / |
| polygonal tiling surfaces | / | / |
| curved tiled surfaces | / | / |
| tiling for window and wall edges | / | / |
| global tile settings | / | / |
| tile rows can be offset | / | / |
| changing tile rows for new types | / | / |
| inserting tile rows with different heights | / | / |
| diagonal tiling | / | / |
| using your own tile textures | / | / |
| tile arrangements with multiple textures | / | |
| creating realistic tiling plans | / | |
| printout document without DEMO label | / | |
| tiles will not switch to DEMO mode when using Teamwork | / | |
| continuous use without error messages | / | |
| tiling views on the floorplan | / | / |
| extra holes option | / | / |
| curved-edged extra holes on floor | / | / |
| managing walls that were split into more parts | / | / |
| listing tiles according to gross/net m2 or pieces | / | / |
| built-in ArchiCAD Key Checker | / | / |
Related Product
[sb_slider_vc alias=”related_eptar”]

